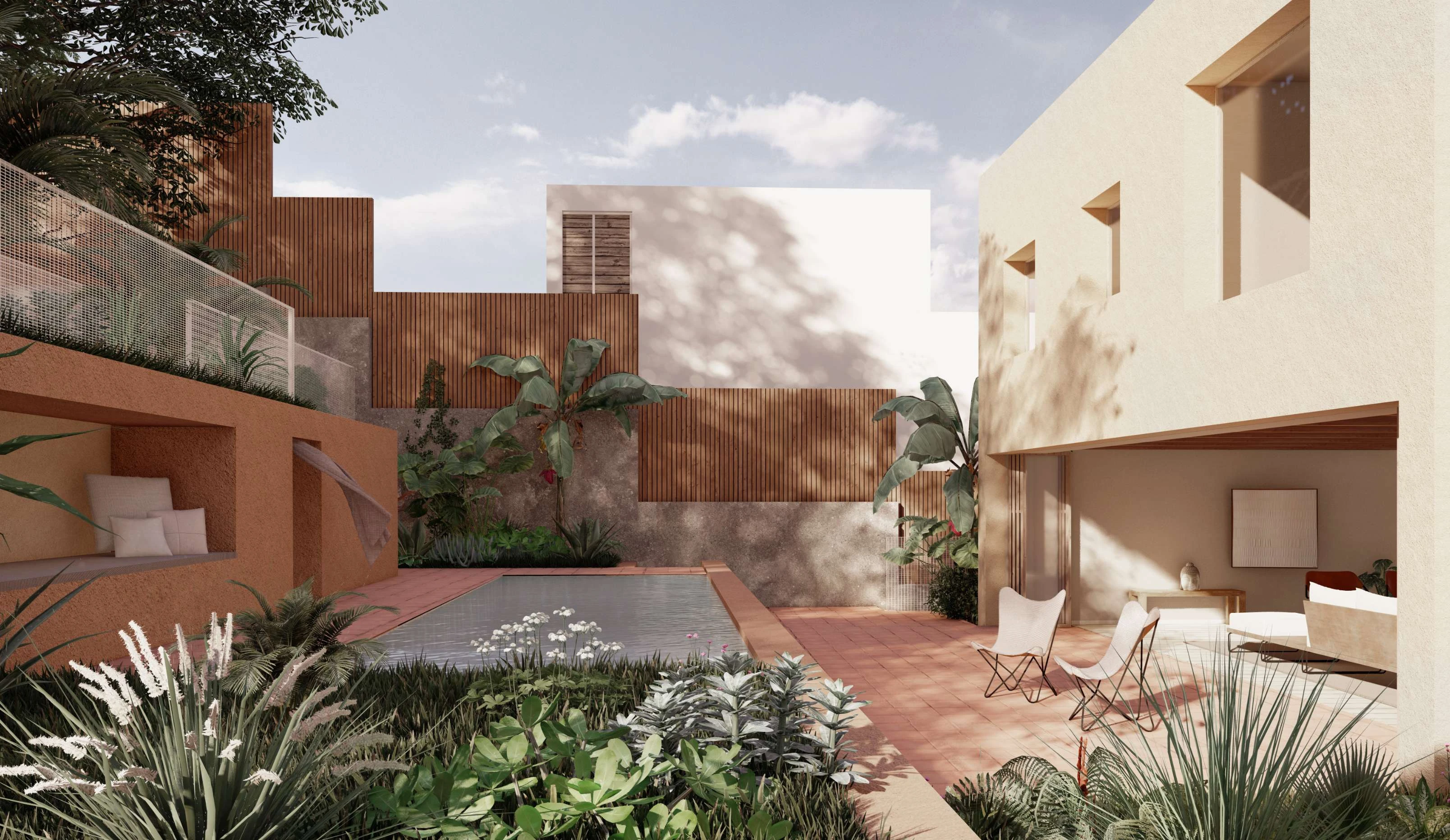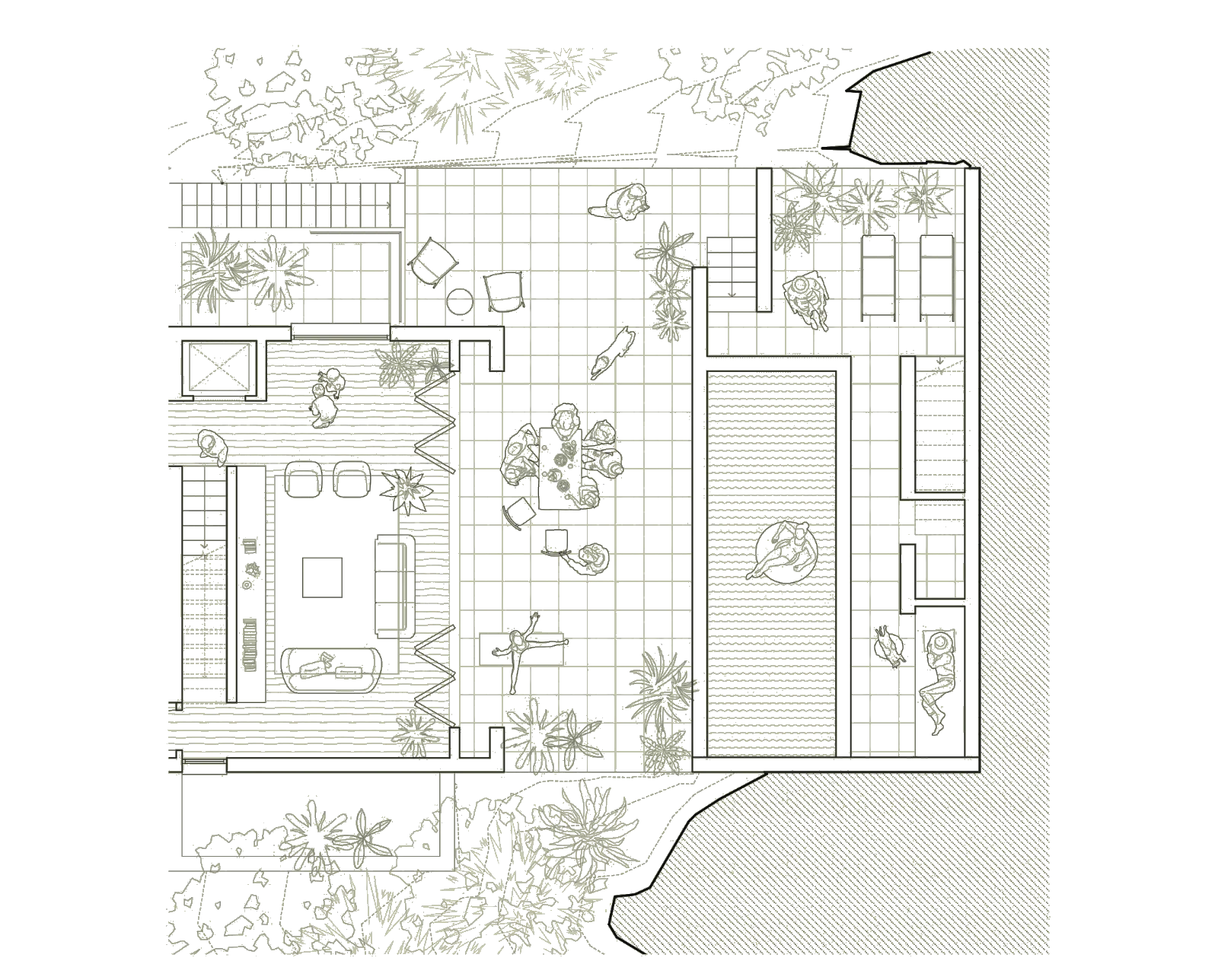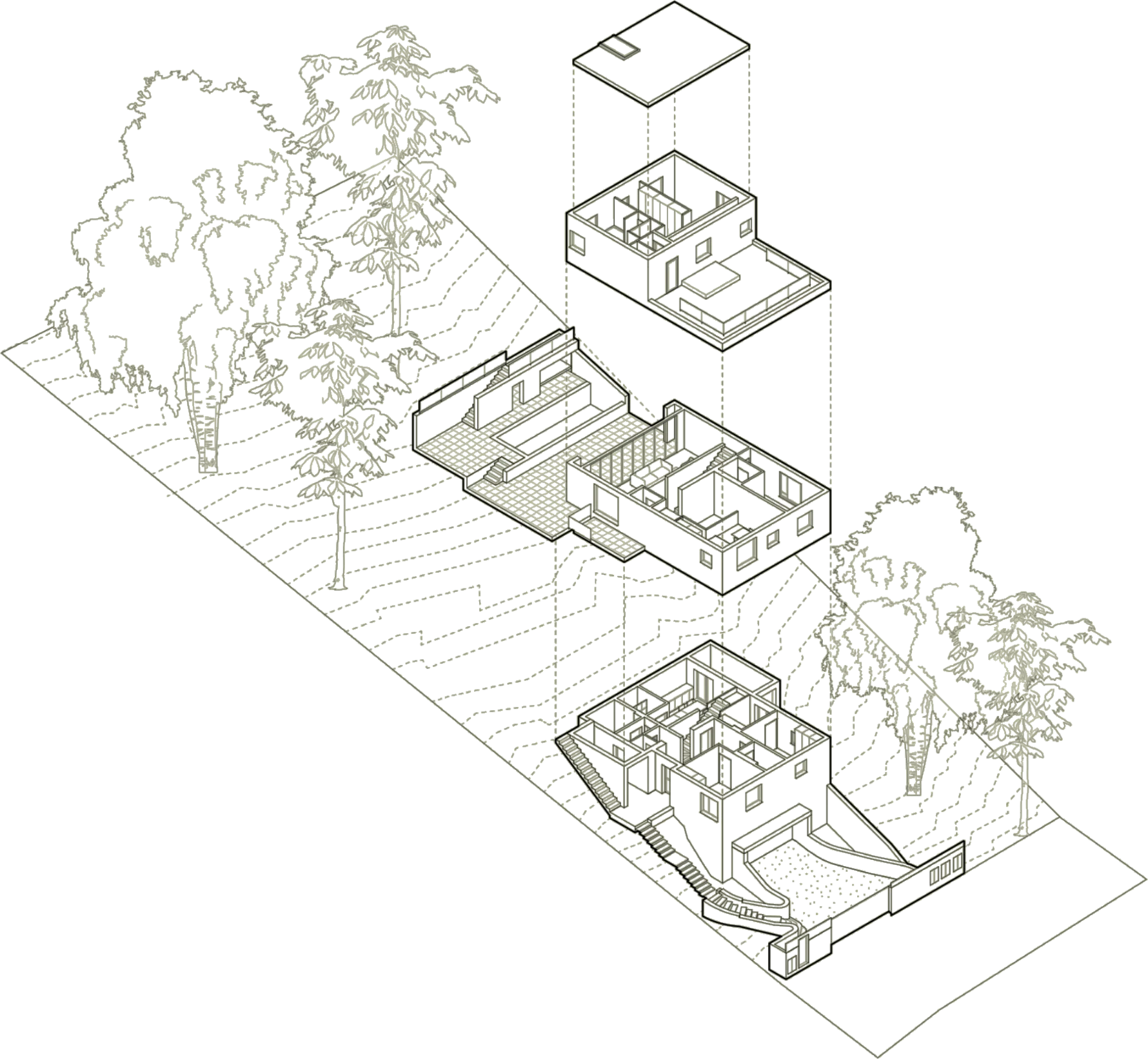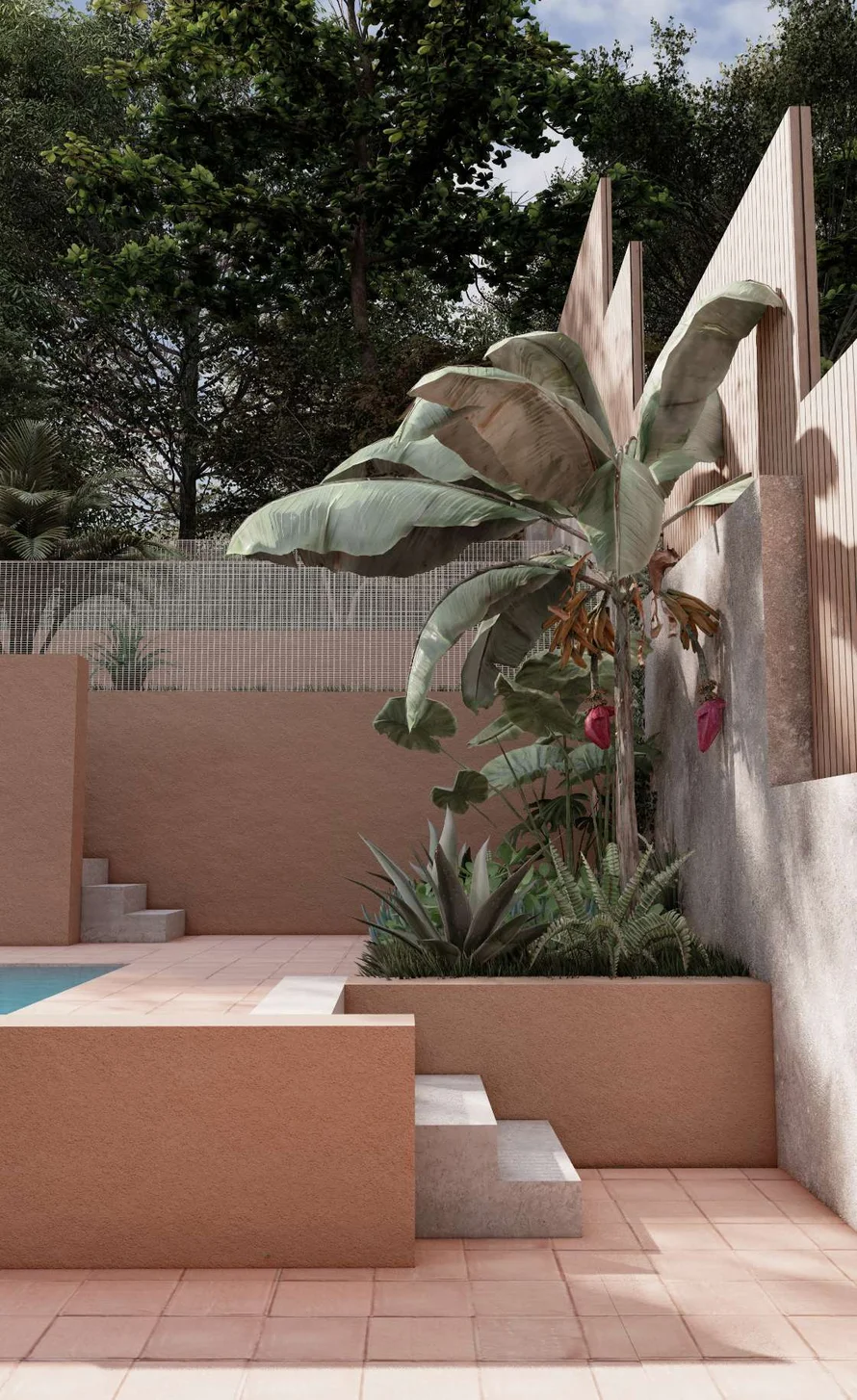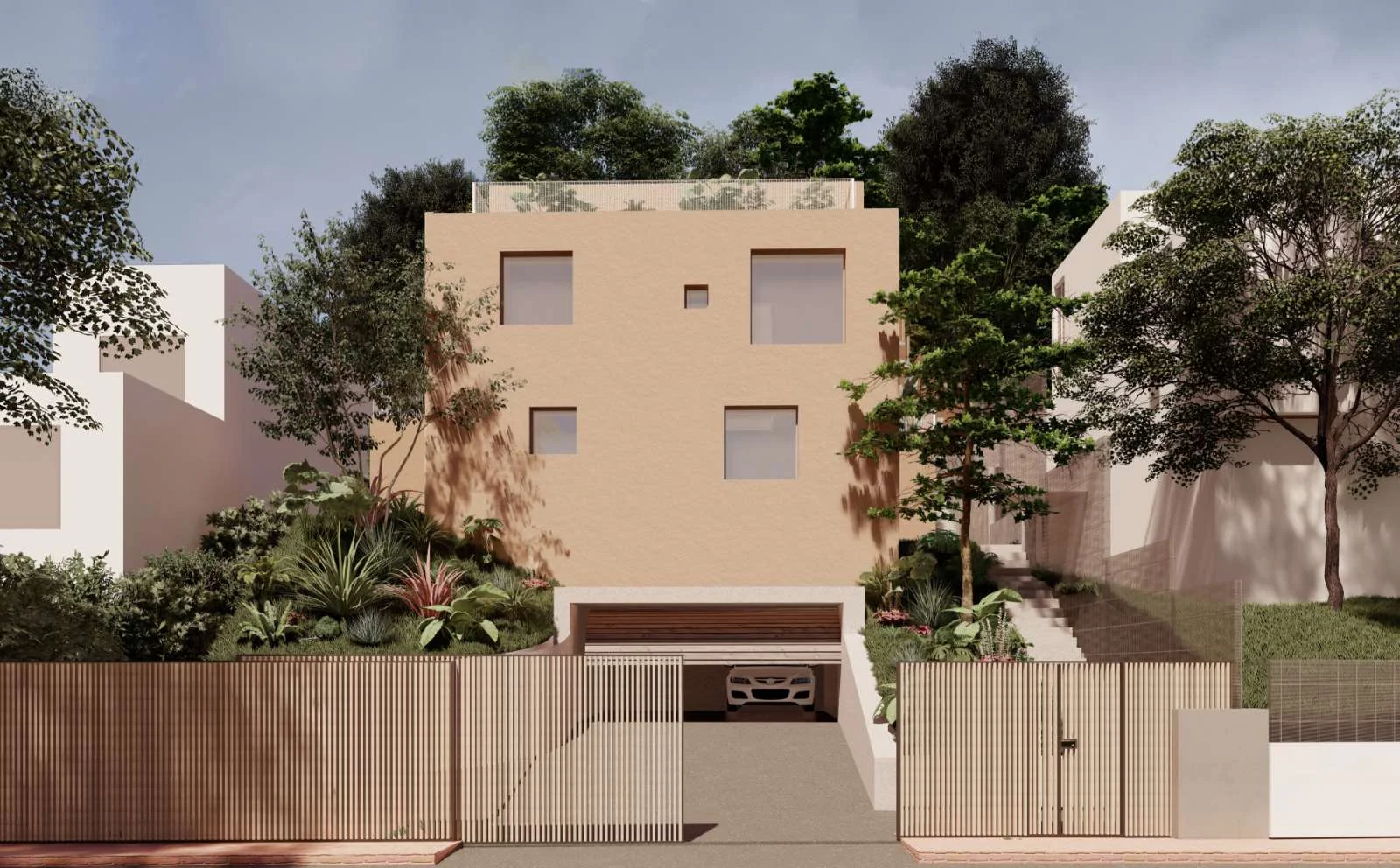This project is currently being developed.
Nestled within protected woodland on the outskirts of Barcelona, this three-storey family home is the result of a research-led design process, deeply rooted in sustainability. From conception to material selection and construction methods, every decision was guided by an ethos of environmental responsibility. The steeply sloped site and the requirement to maintain the core of the structure presented significant challenges, which ultimately shaped the home’s distinctive form.

