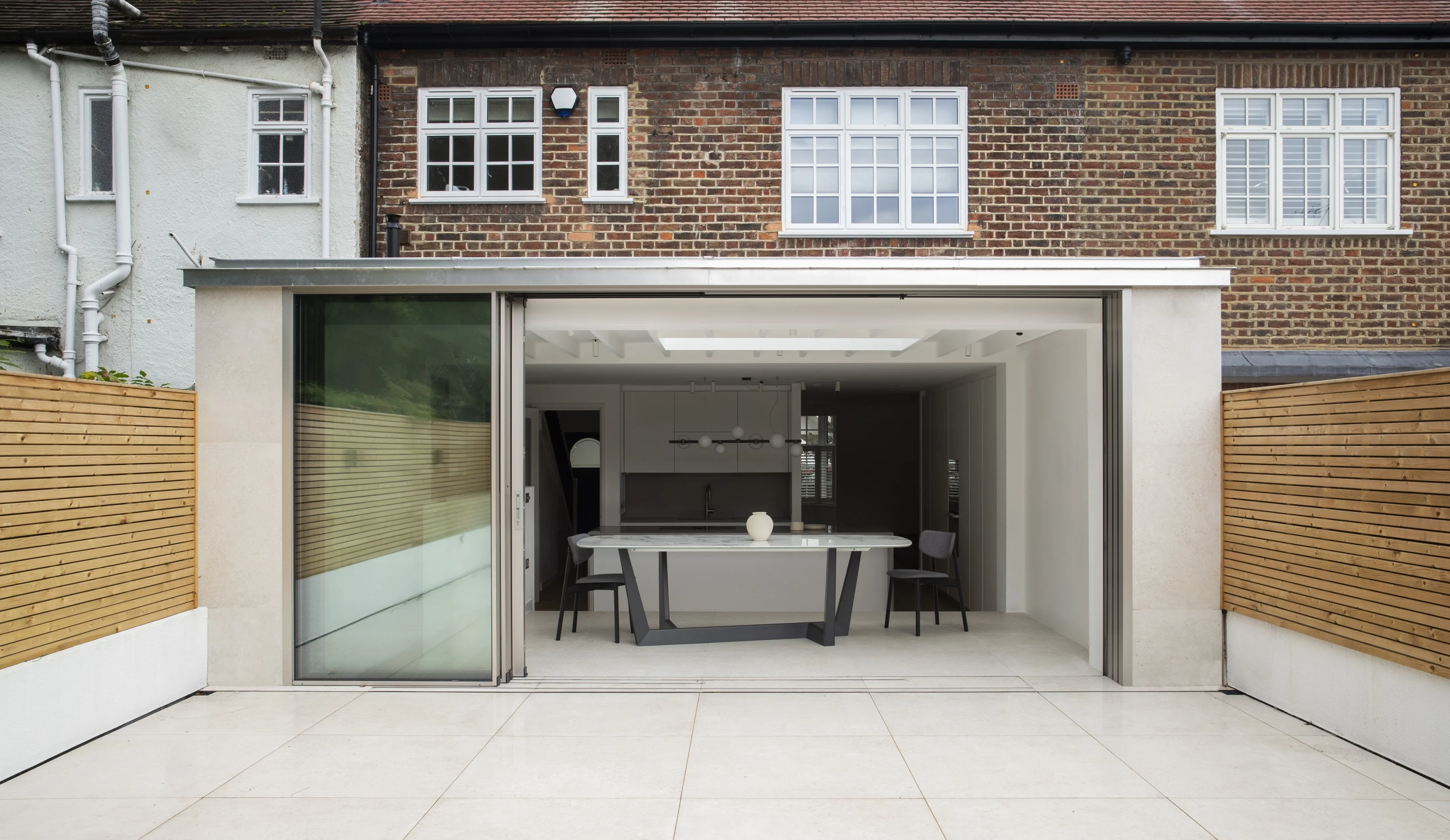Nestled within the Parkhill Conservation Area in the historic London suburb of Belsize, Lawn Road is a site of special character, demanding a sensitive and responsible approach to preservation. The area is defined by the bustling urban energy of Haverstock Hill, from which quieter residential streets branch off, lined with distinctive Italianate Victorian semi-detached houses.
House in Belsize Park
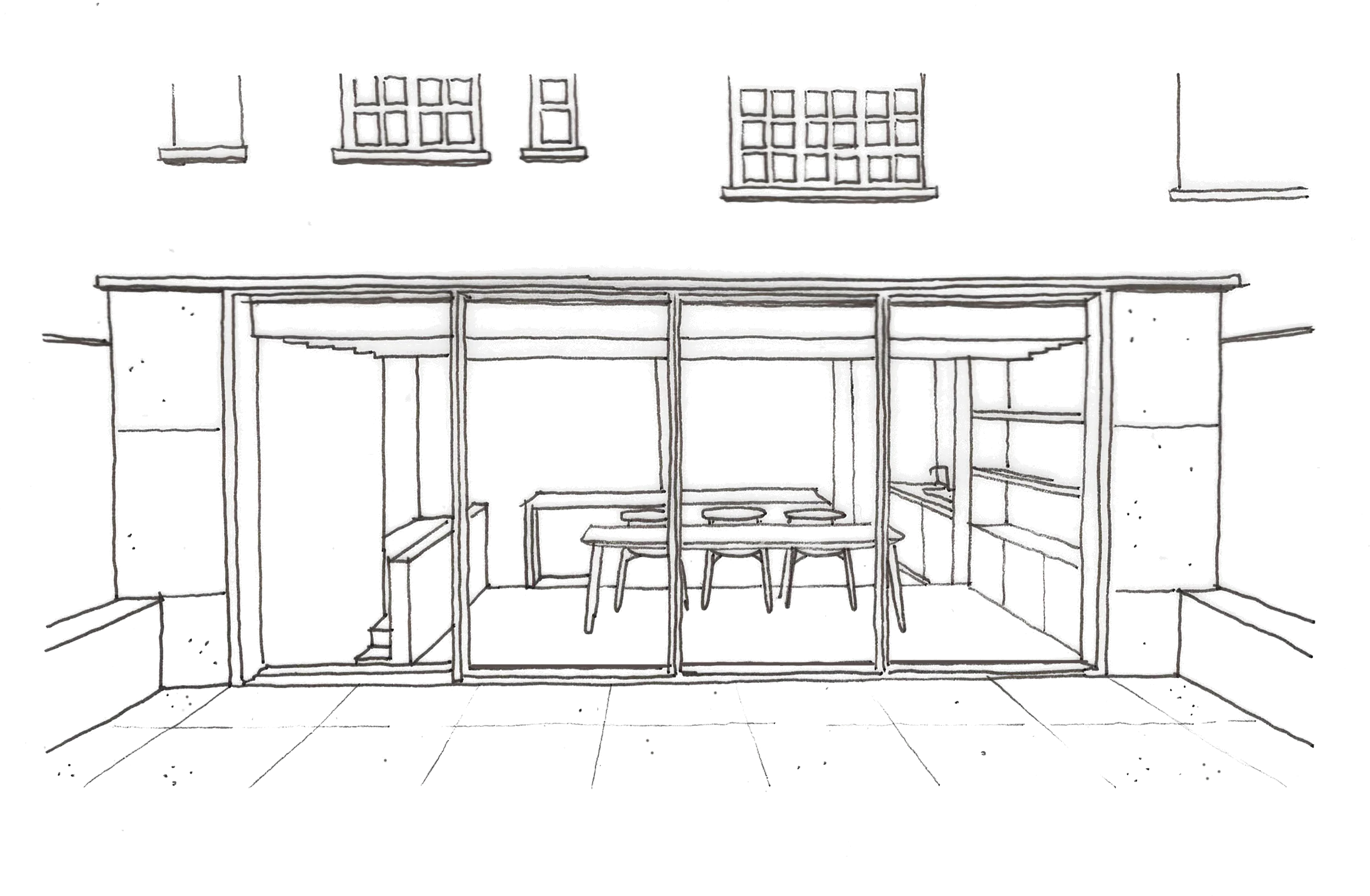
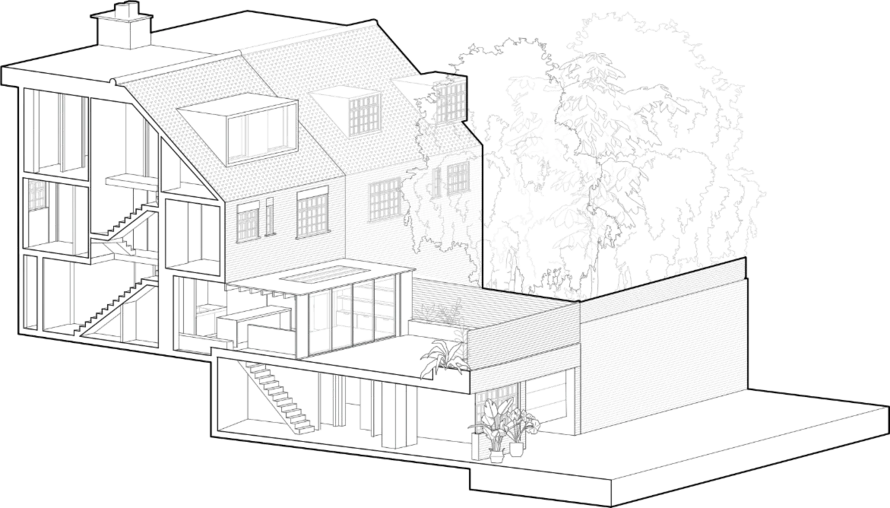
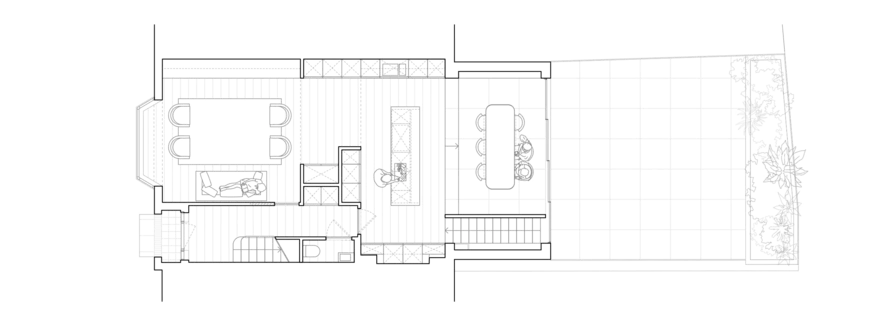


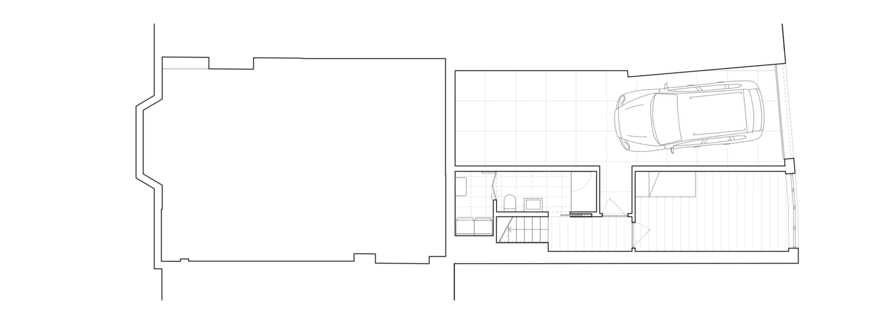
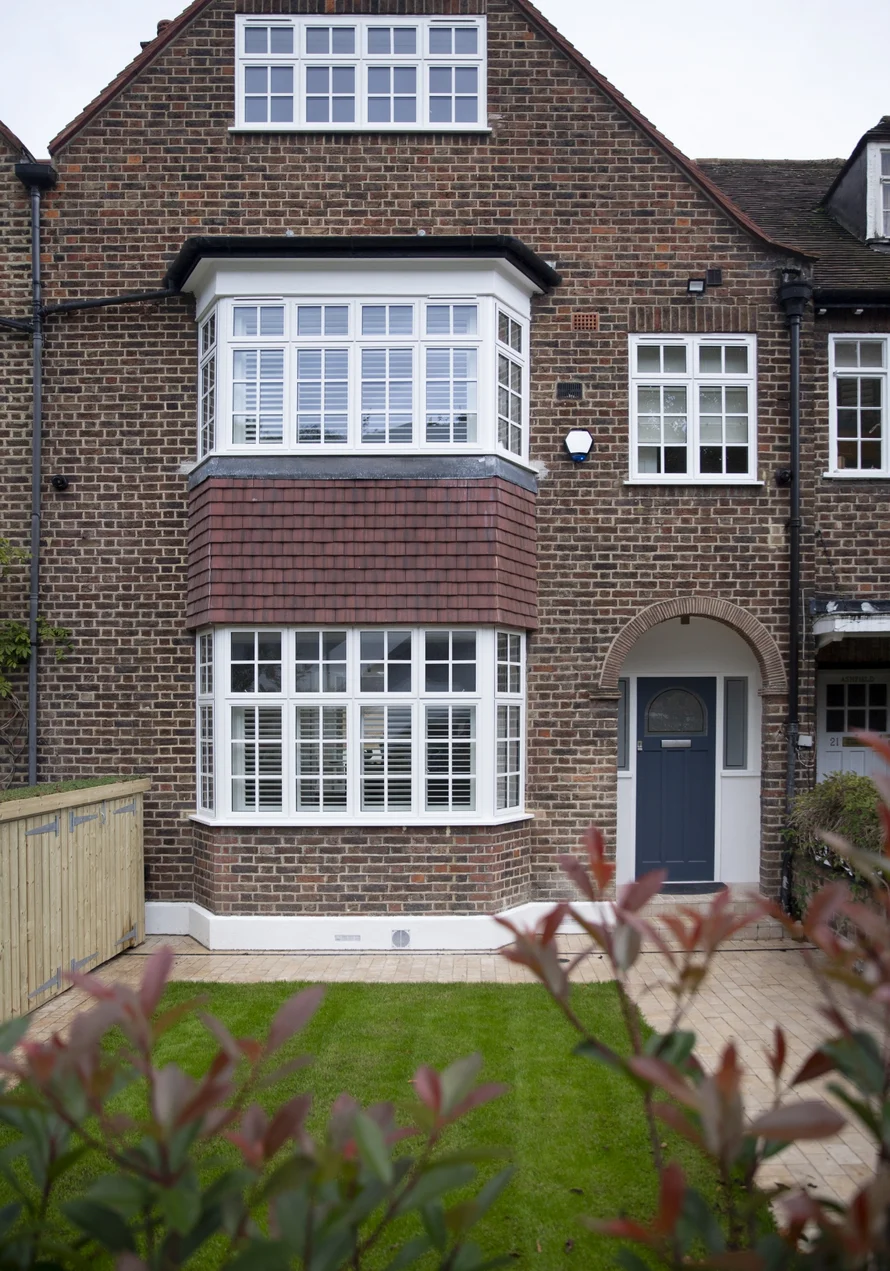
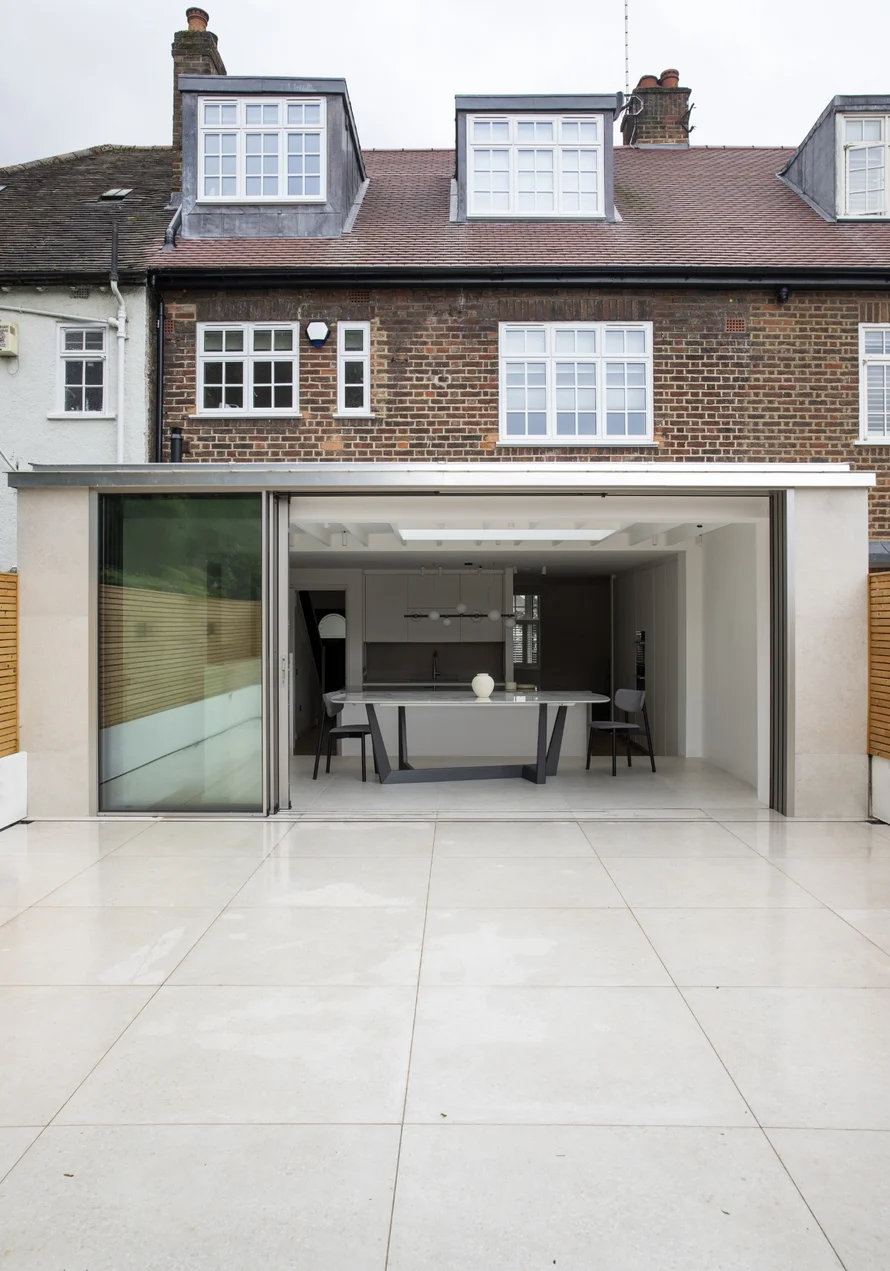
This project focuses on one such property, which boasts a generous front garden and a decked rear area above a garage.
The site features a private driveway leading to a covered double parking space, with a side door providing access to the upper level of the decked rear garden via a flight of stairs. Our design process began with a thoughtful analysis of feasibility, taking into account the site’s historical context and the complexities of its restrictions. By carefully understanding the fabric of the site, we identified the constraints and explored opportunities to expand the design possibilities.
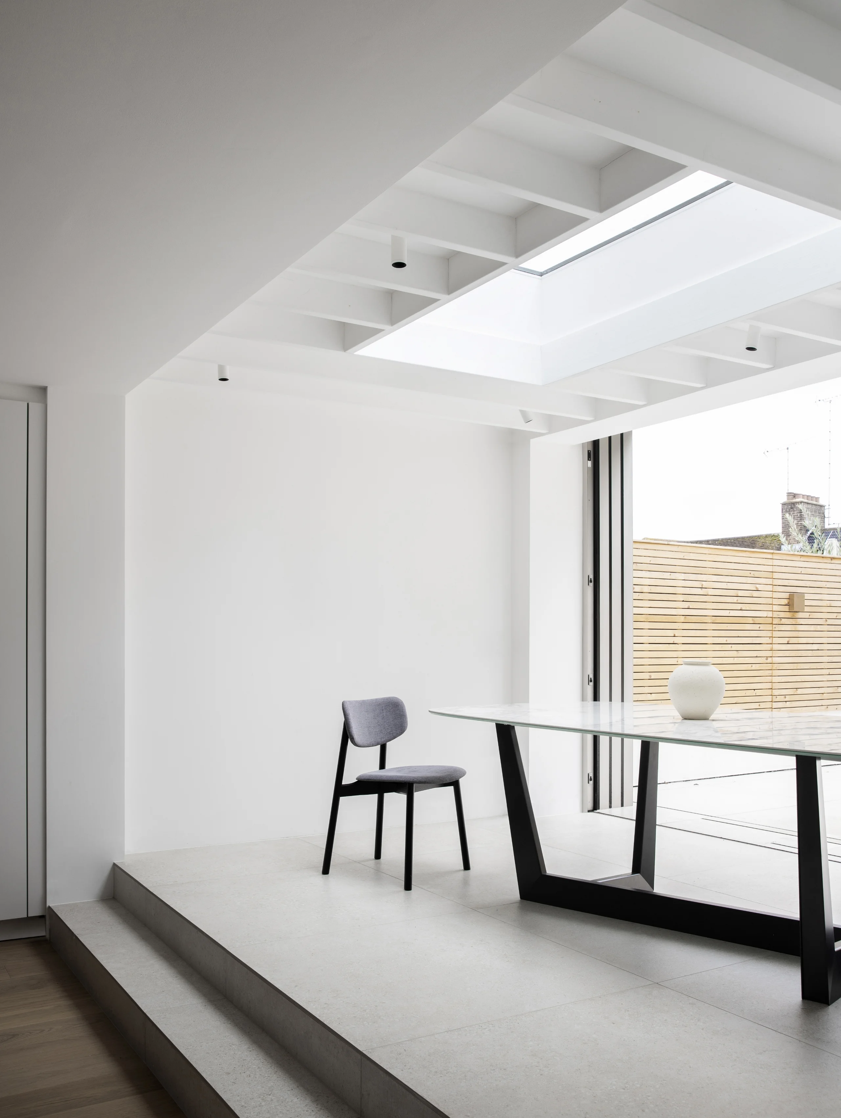
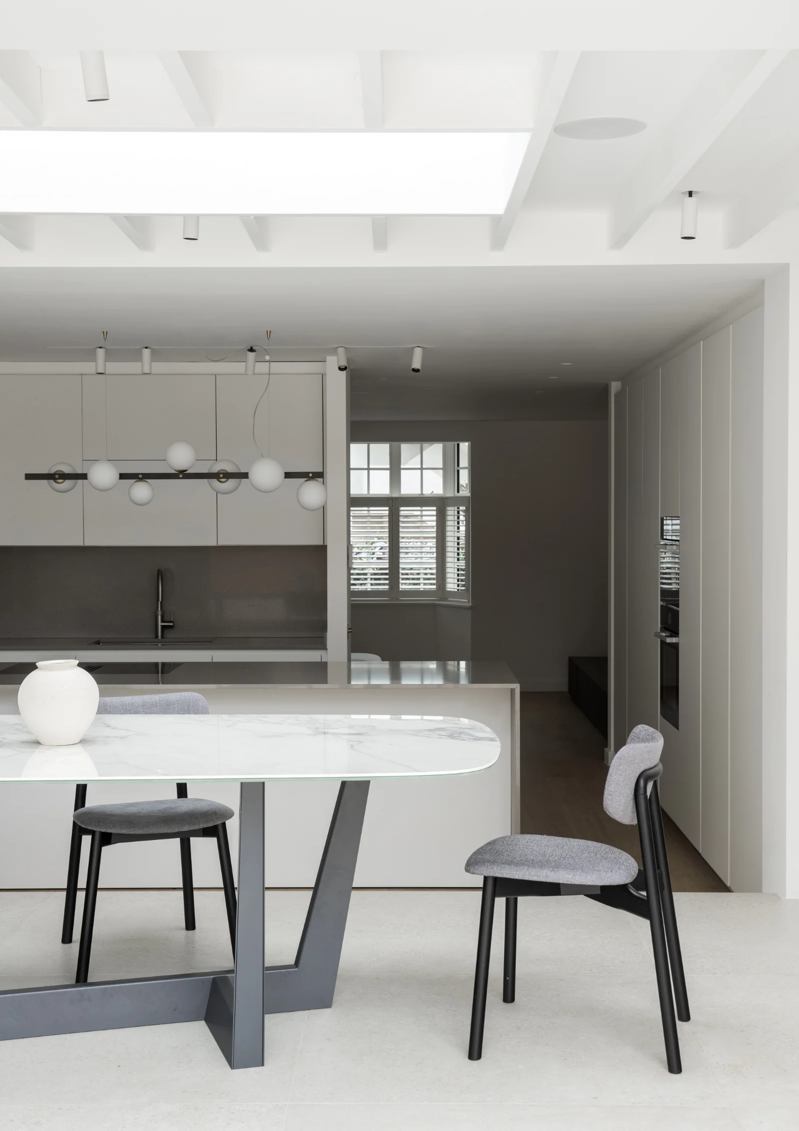
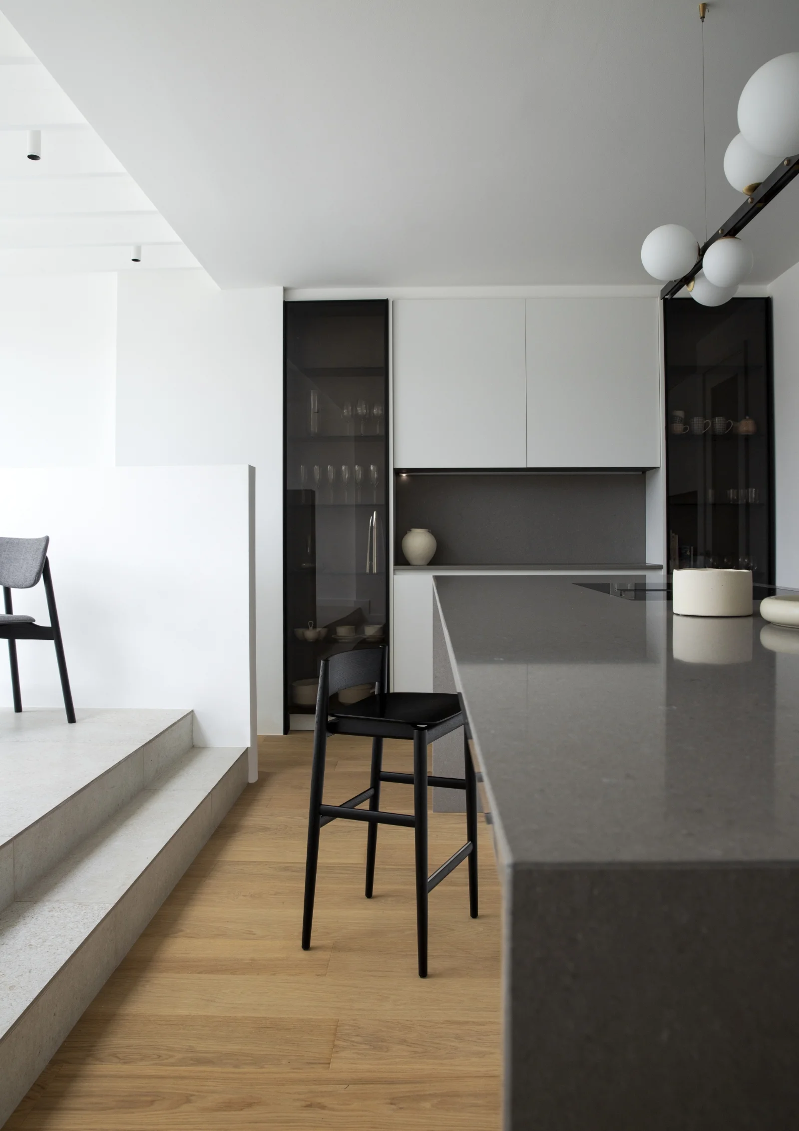
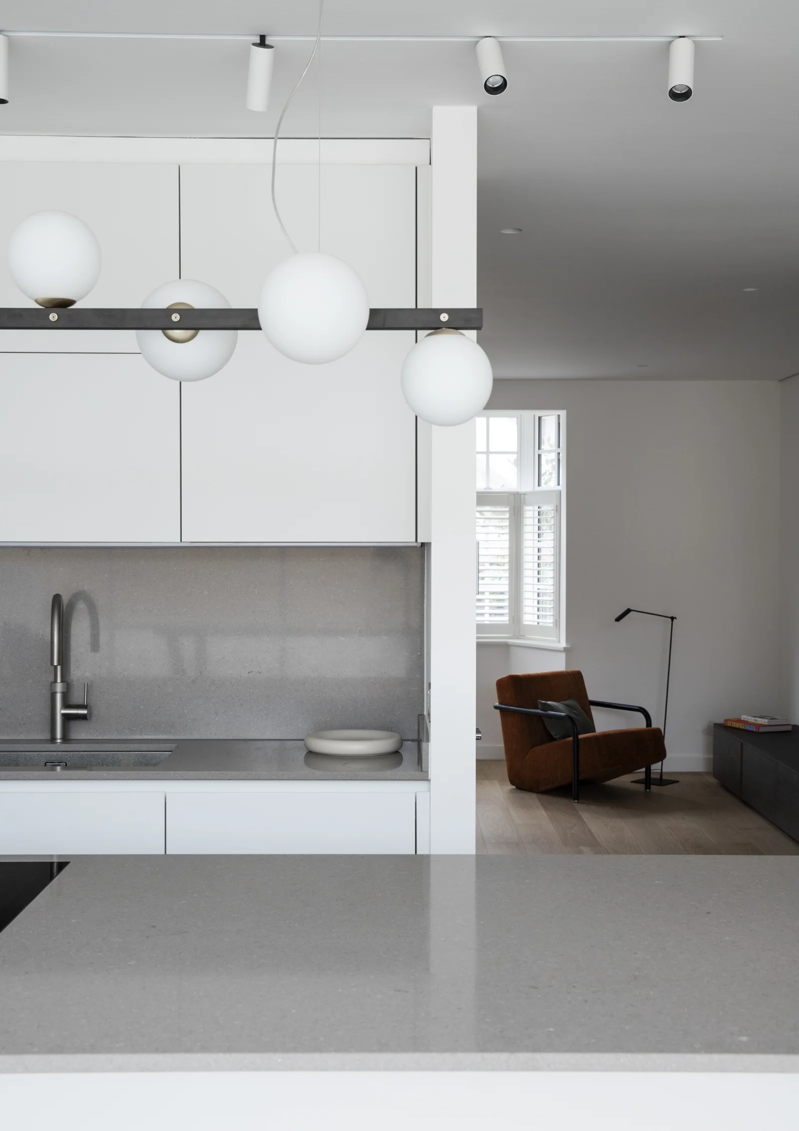
The existing rear elevation, currently marred by poor brickwork, substandard concrete patch repairs, and an inefficient bathroom drainage system, will be the primary focus of the redesign.
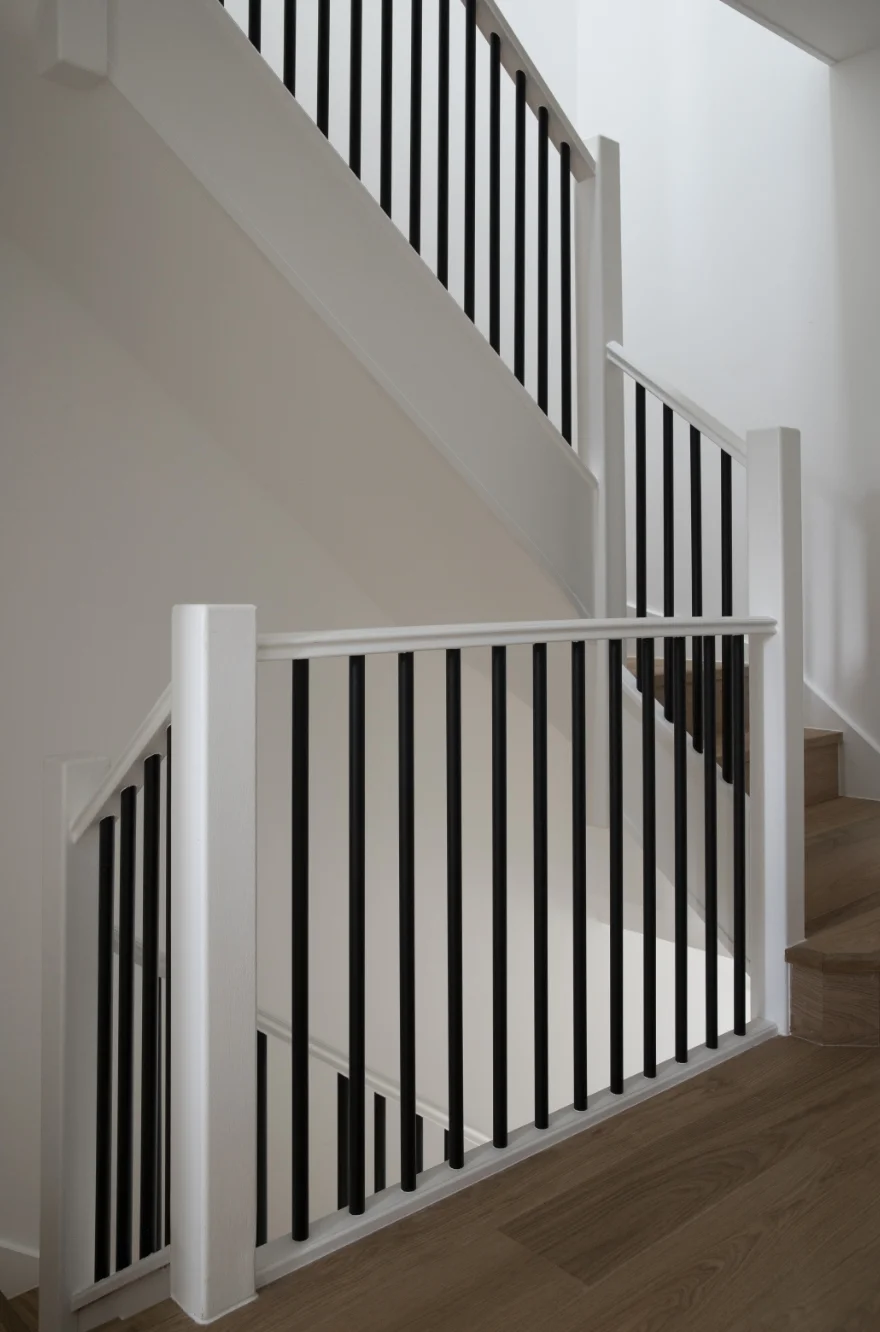
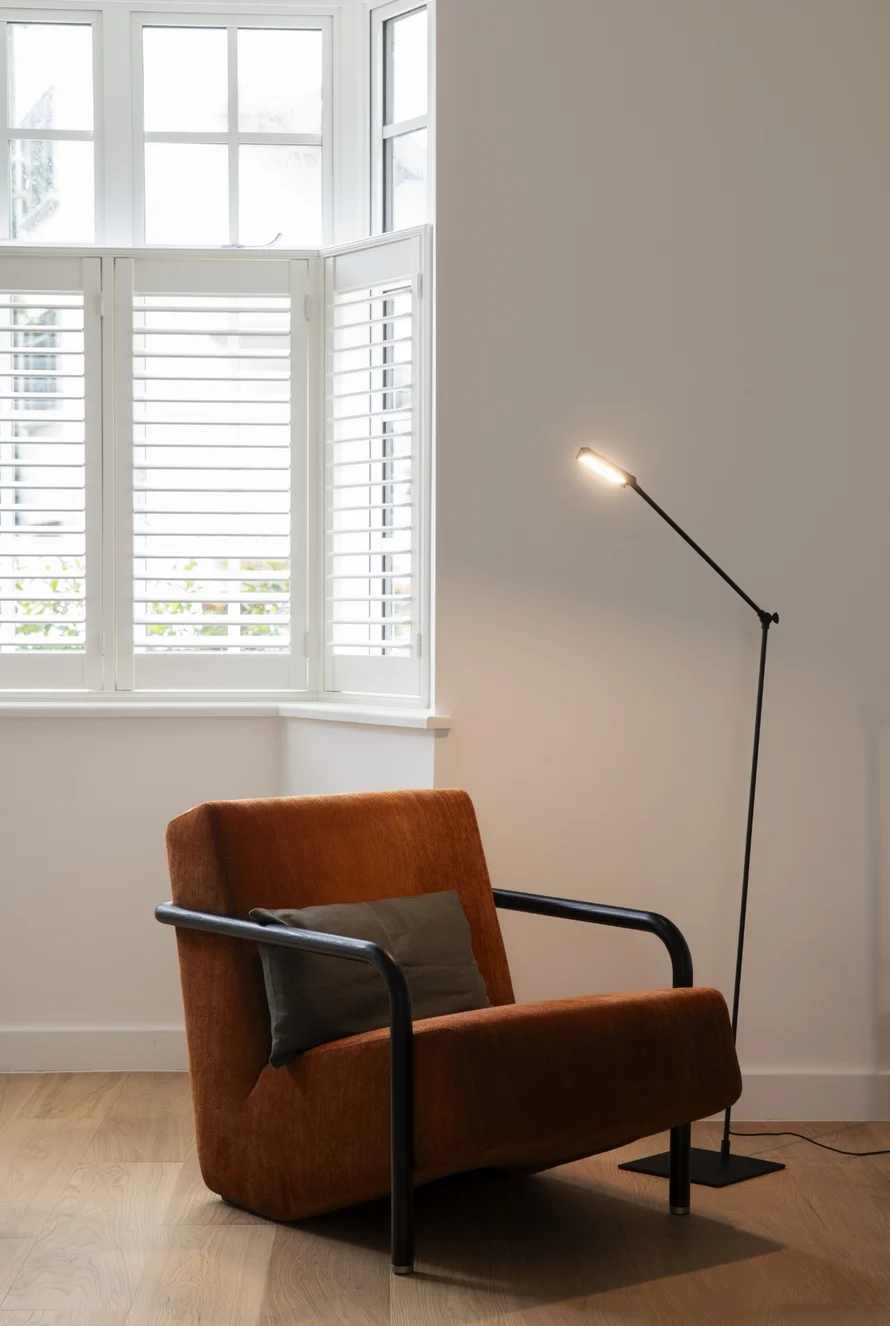
The proposal includes the demolition and replacement of the rear extension, which will not only address these issues but also create direct access to the garage from the house. Additionally, we are exploring options for a full or partial garage extension to increase parking space and provide room for additional accommodation to the side of the building.
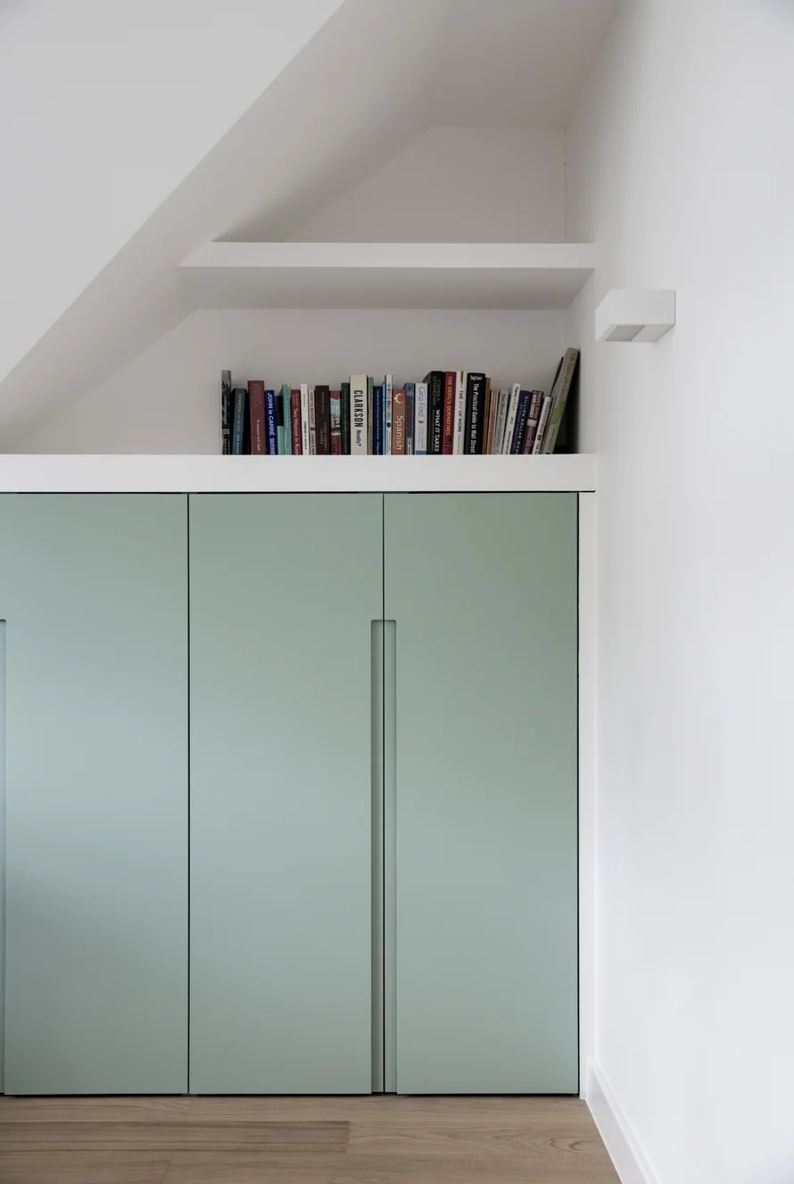
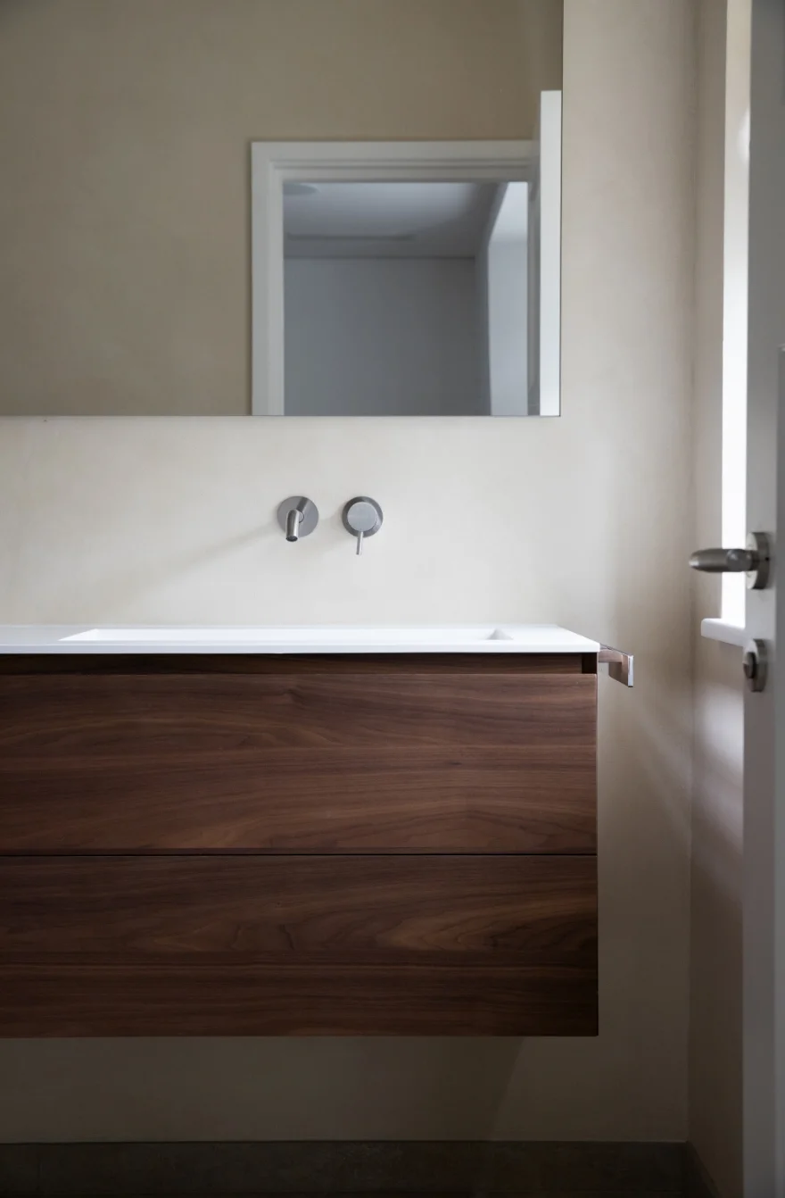
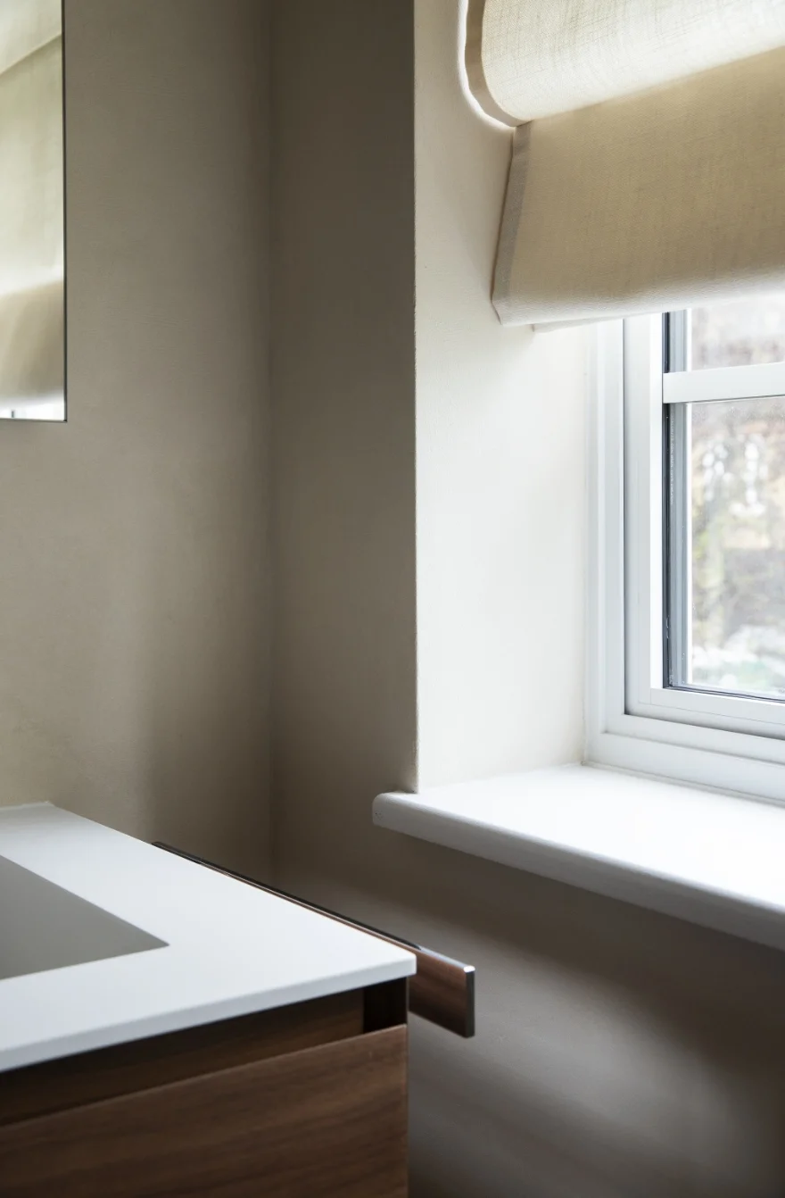
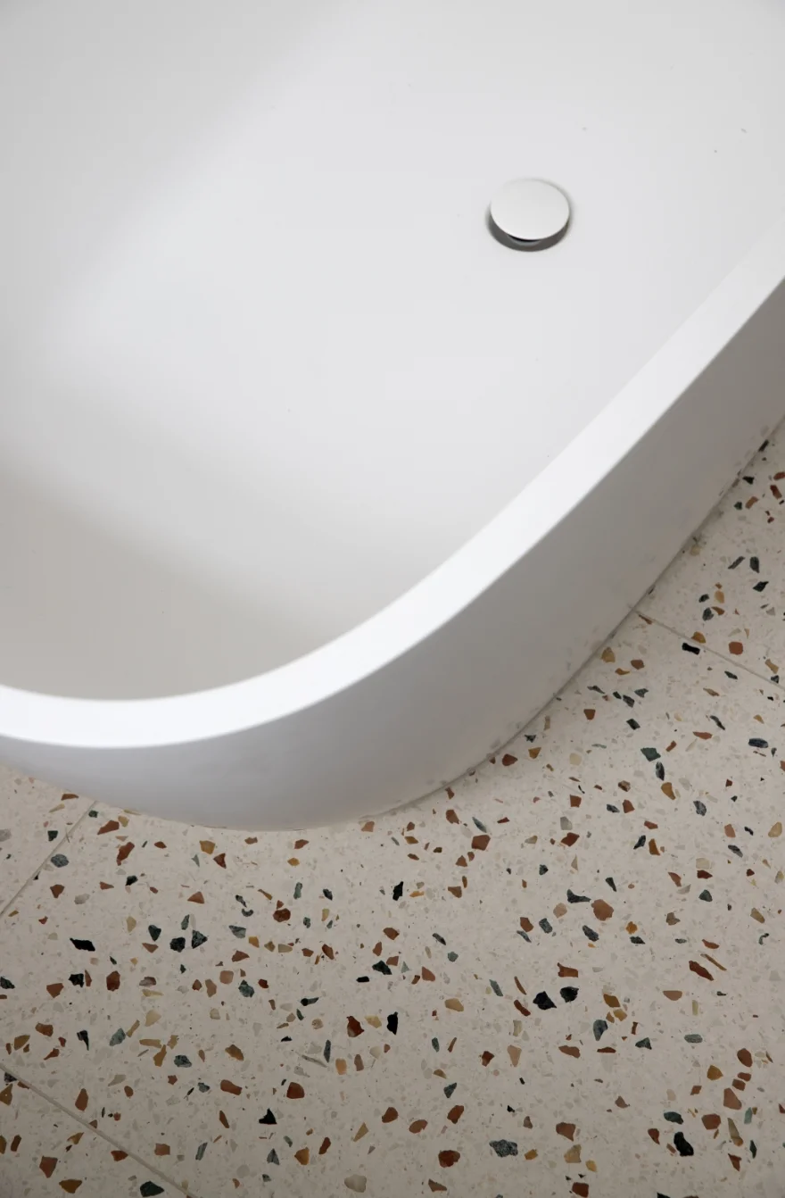
The design has been carefully considered to ensure it has no adverse impact on neighbouring properties or amenities. Instead, it aims to enhance the character of the site while upgrading the home to meet the latest environmental performance standards. The project will significantly improve the quality of accommodation, creating a family home that is both functional and harmonious with its historical context.

