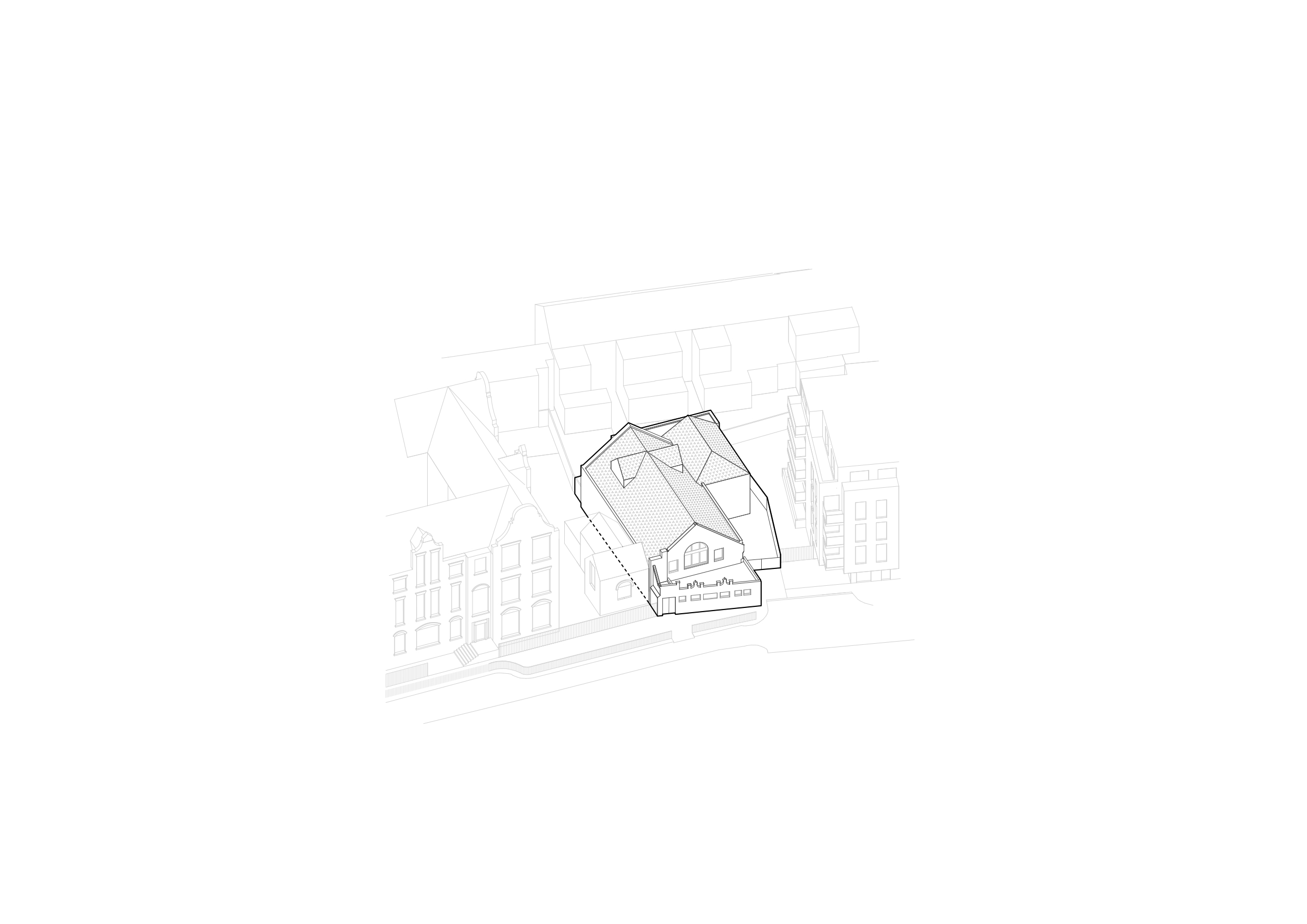Housing in Balham
Despite being vacant for ten years, this two storey detached building on the northside of Oldridge Road has had many lives and afterlives. Used at different stages as a workshop, community centre, and since 2009, as a Class B8 storage unit. Now decommissioned, the current site is occupied by a former parochial hall built in the late 1870s, which constrains the possibilities of the site.
-
Wandsworth, London, England
-
Residential
-
2023
Our proposal departs with the partial demolition and subsequent development of a three storey building that will retain the existing façade and deliver a total of six residential units of mixed size. Our volumetric composition negotiates the responsibility to not overshadow neighbouring housing while maximising the mutual distances between properties. Inherent in the design are appropriate measures to mitigate overlooking and any impact on residential amenities.
The existing external walls and front section of the building will be retained and new structures extruded from the eastern side to create three storeys of accommodation. The additional two storey extensions will have facing brick and roof dormers clad in brown zinc echoing the variegated hues of the existing brick work.
Facing Oldridge Road, the primary pedestrian and cycle access to the building will be located on the western side of the single storey section of the building. The revised layout ensures additional light can enter the ground floor flats which can be entered from internal stairs that begin from the communal area located on the western section of the site. Refuge storage is situated in the front single storey to facilitate direct access and allow service from street level.







