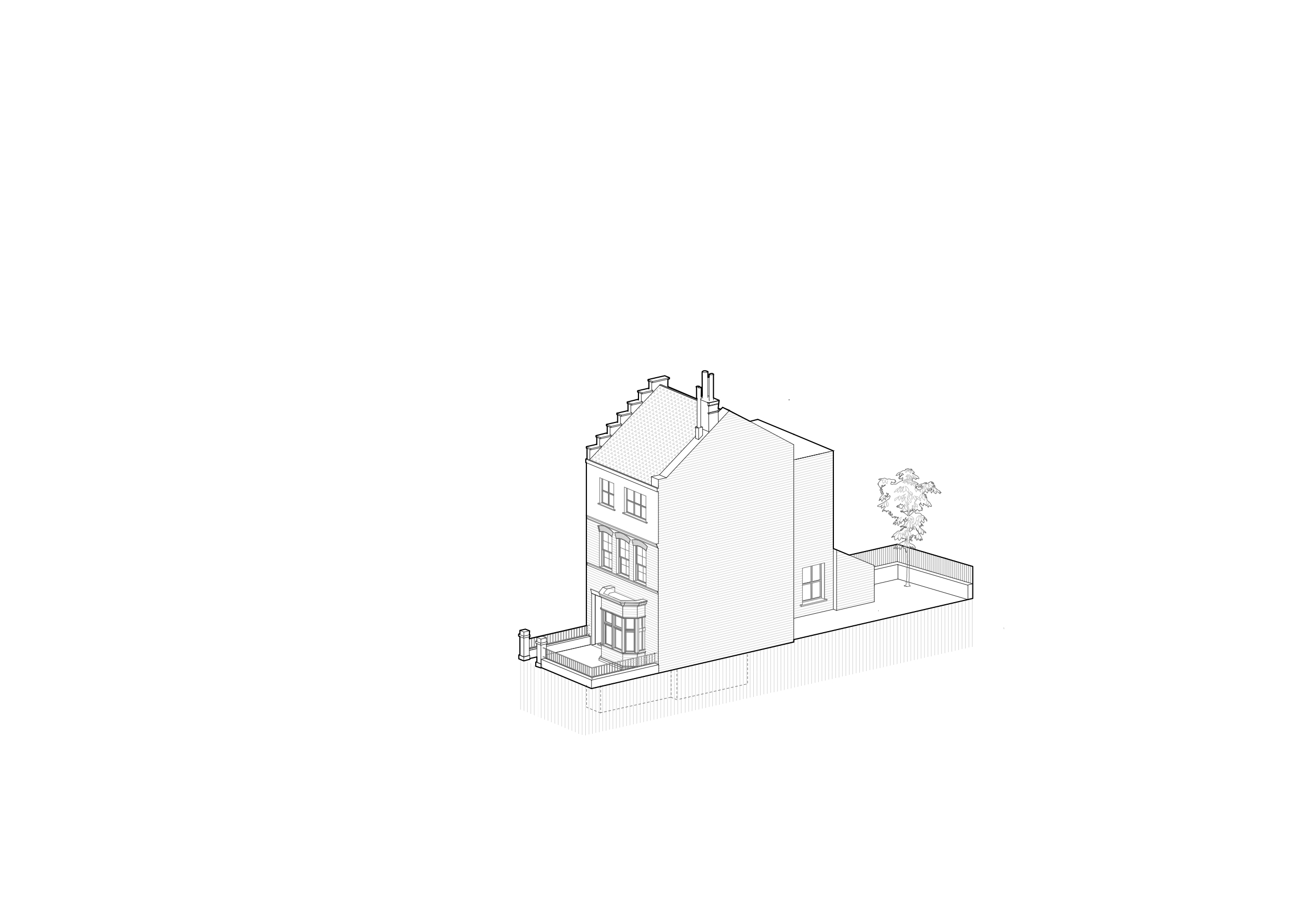House in Hammersmith
in collaboration with archstudiodesign
Situated on the northern side of the recreational space forming Brook Green, this four storey mid-terraced house is currently under construction. Having removed the features of the existing Victorian layout, the home has been reconceived with open-plan spaces and a few considered expansions and extensions to add volume to a family home.
-
Hammersmith, London, England
-
Residential
-
2021
The former modest basement space is being extended in size and depth to accommodate a cinema room at the front, with a small kitchen, gym, plant room and utilities towards the rear. An openable front lightwell will provide natural light and ventilation to the cinema room and a series of structural glass floor panels will light the centre and rear of the basement.
Moderate in height and size to preserve the garden space, a single storey rear and side glass extension will replace the current structure. To ensure the precision and purity of the intervention it will be composed from structural glass using minimal sliding doors and joints.
On the second floor, a sloped extension will sit above the brick cornice with a central sash window facing the rear garden. Consistent with the modernisation of the home, the second floor extension will be clad in copper metal sheet, that over time, will develop a patina to complement the hue of the London stock brick.








