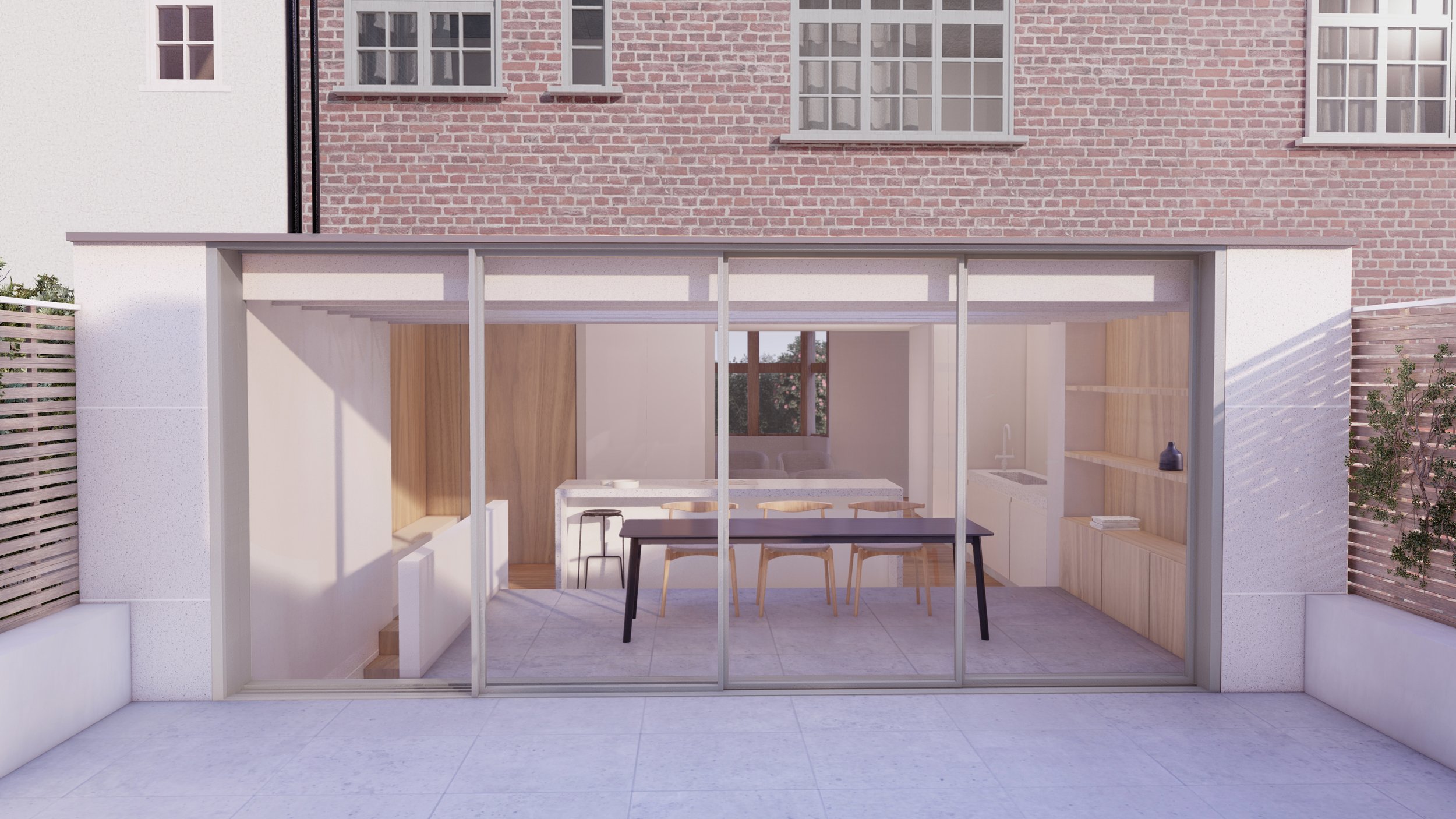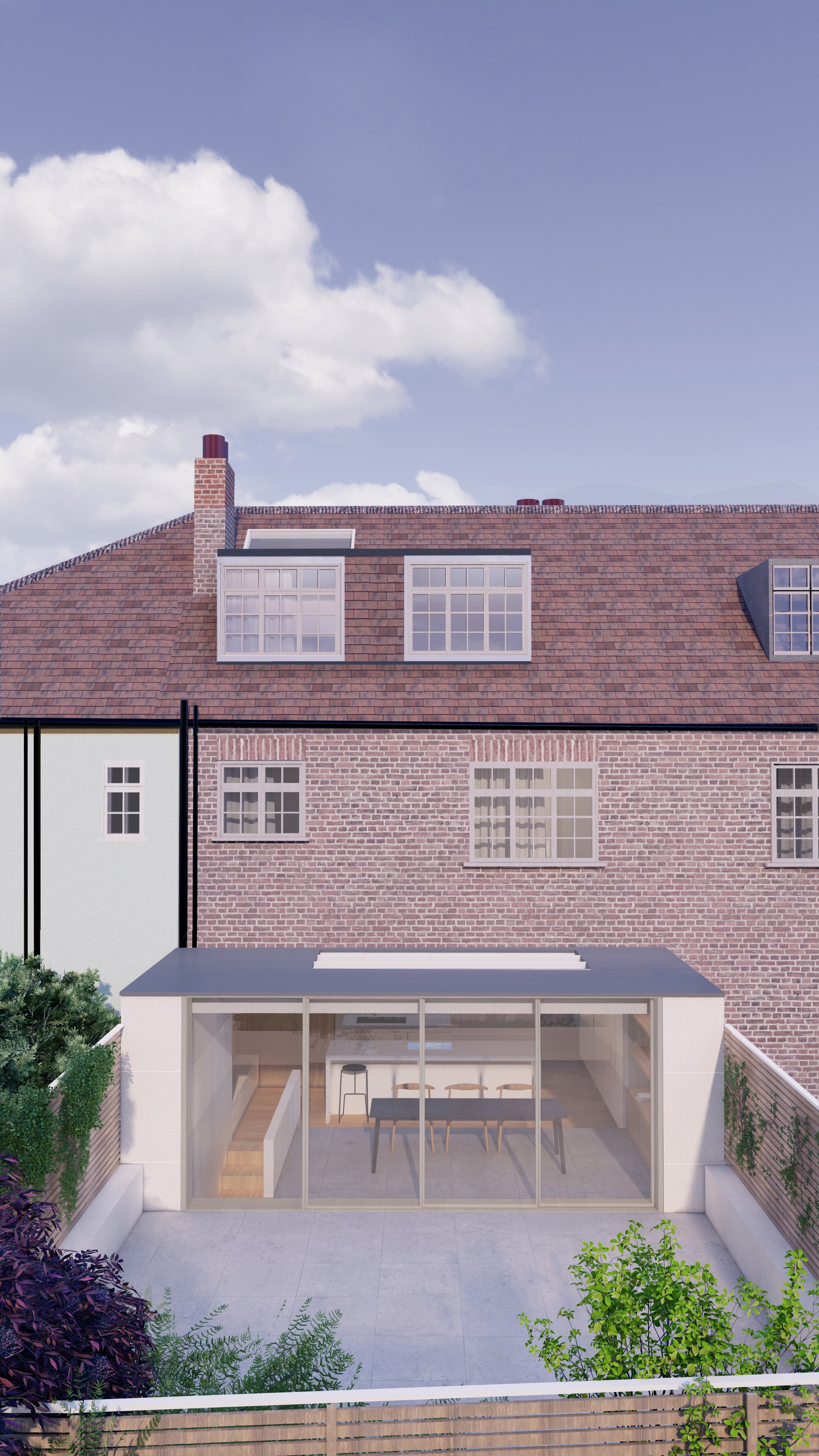House in Belsize Park
Part of the nineteenth century London suburb of Belsize, Lawn Road is located within the Parkhill Conservation Area. A site of special character that requires a responsible approach to preserve.
Composed of the active urban Haverstock Hill with surrounding residential streets branching off from it. Each street is defined by characteristic Italianate Victorian semidetached houses, of which, this project is one.
-
London, UK
-
Private
-
2017
The property has a generous front garden and a decked area at the rear above a garage. The private driveway allows access to a covered double parking space and a side door leads up a flight of stairs to the upper level of the decked rear garden.
We thoughtfully analysed feasibility, registering the sensitivity of the site’s historical context and complexity of the restrictions. By understanding the fabric of the site, we defined the limits of the constraints in order to expand the possibilities for design.
The existing rear elevation will be the primary occupation of the design due to its substandard execution. The elevation exhibits poor brickwork, substandard concrete patch repairs and the bathroom overflows drain directly to the rear. The proposal includes the demolishment and replacement of the extension, which would create direct access to the garage from the house. We are also considering a full or partial garage extension to increase the parking area and to create space for accommodation to be erected to the side of the building.
The design will not impact on neighbouring properties or amenities but will rather contribute to improving the character of the site. The home will be upgraded to the latest standard environmental performance and will improve the quality of accommodation in the family home.











